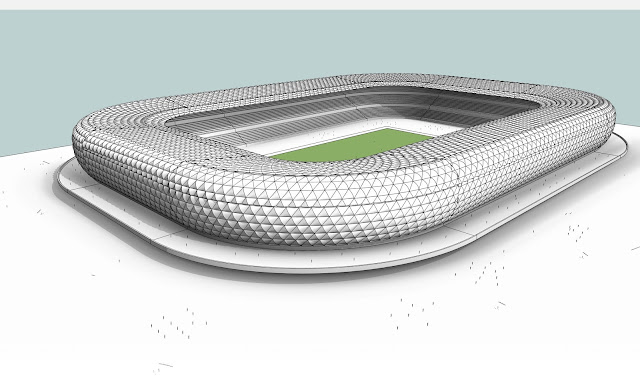Dynamo Programming Process

Design Intent & Ideas I made the stadium width to be controlled by dynamo. The width and height will be dynamically controlled by sliders as against manually inputting numbers in the parameters section. This will enable anyone adjust the size of the stadium to what they want. I have set limits to avoid geometric computational errors. I executed the parametric design and modelling for the Allianz Arena to reflect the original designer’s intents - i.e. display different light patterns at different times depending on which football teams are playing (a program to change all the panels to the same colour or randomize additional swatches too). I also added a new twist to it by letting the stadium panels colours change position at random (i.e specific colour swatches randomly showing in different positions on defined panels). Also I made the panel to respond to the time of the day, and adjusting the panel colours according to the surfaces most and least exposed to the sun...

